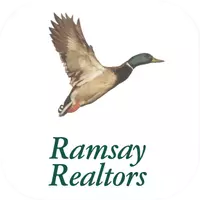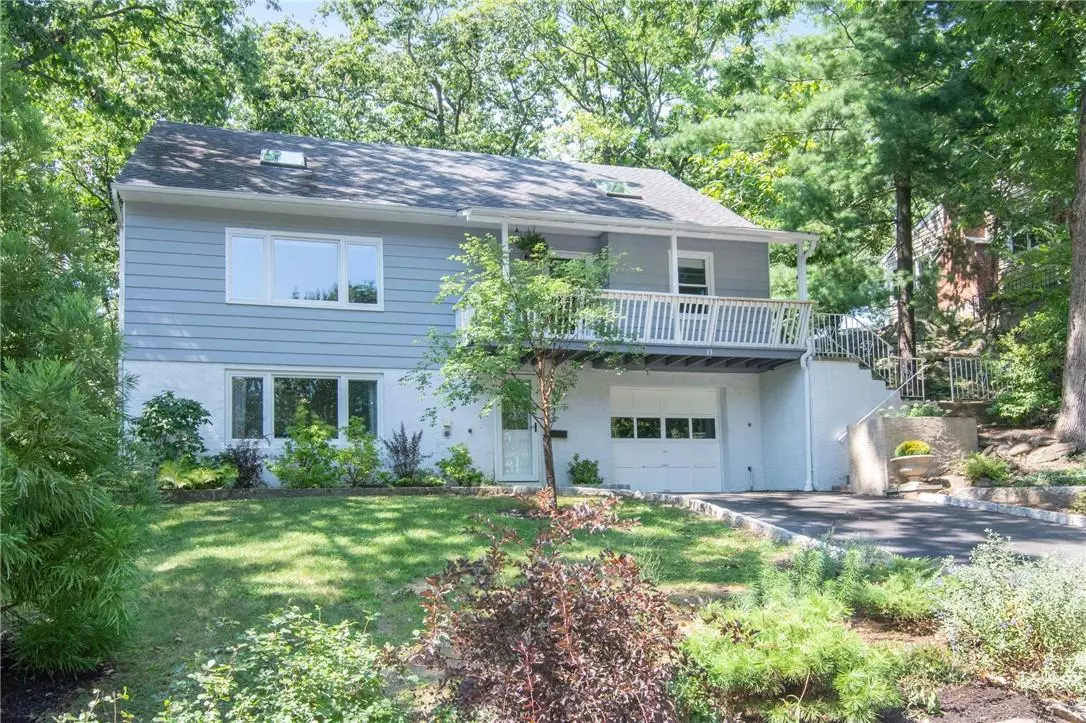$1,030,000
$889,000
15.9%For more information regarding the value of a property, please contact us for a free consultation.
4 Beds
3 Baths
2,468 SqFt
SOLD DATE : 01/14/2025
Key Details
Sold Price $1,030,000
Property Type Single Family Home
Sub Type Single Family Residence
Listing Status Sold
Purchase Type For Sale
Square Footage 2,468 sqft
Price per Sqft $417
MLS Listing ID KEYH6325483
Sold Date 01/14/25
Style Cape Cod
Bedrooms 4
Full Baths 3
Originating Board onekey2
Rental Info No
Year Built 1961
Annual Tax Amount $24,499
Lot Size 10,890 Sqft
Acres 0.25
Property Description
Discover unmatched versatility in this single-family residence that lives like a 5 bedroom. Nestled on a tranquil cul-de-sac, this inviting cape-style home combines modern living in a peaceful setting. The main floor features an open-concept design, where a stylish kitchen with modern appliances flows effortlessly into the living and dining areas—perfect for hosting gatherings. A bright bonus room off the kitchen offers flexibility as a dining room, office, or playroom, and overlooks a spacious, private patio ideal for relaxation or outdoor dining. The first-floor primary suite provides a private retreat, just steps from your main floor office (perfect 5th bedroom option). The second floor features two generously sized bedrooms and a full bath. The ability to rent out your lower level to offset housing expenses is a standout feature in this home. Offering an above ground lower level with its own private entrance, this space is perfect as a playroom, fitness area, or creative studio and a guest bedroom—endless options to suit your lifestyle. Additional Information: Amenities:Storage,ParkingFeatures:1 Car Attached,
Location
State NY
County Westchester County
Rooms
Basement Walk-Out Access, Finished, Full
Interior
Interior Features Ceiling Fan(s), Eat-in Kitchen, High Ceilings, Kitchen Island, Walk-In Closet(s)
Heating Natural Gas, Forced Air
Cooling Central Air
Flooring Hardwood
Fireplace No
Appliance Dishwasher, Dryer, Refrigerator, Washer, Gas Water Heater
Exterior
Exterior Feature Balcony
Parking Features Attached, Driveway
Utilities Available Trash Collection Public
Amenities Available Park, Sauna
Total Parking Spaces 1
Building
Lot Description Near School, Near Shops, Near Public Transit, Views
Sewer Public Sewer
Water Public
Level or Stories Two
Structure Type Frame,Shingle Siding,Vinyl Siding
Schools
Elementary Schools Contact Agent
Middle Schools Farragut Middle School
High Schools Hastings High School
School District Hastings On Hudson
Others
Senior Community No
Special Listing Condition None
Read Less Info
Want to know what your home might be worth? Contact us for a FREE valuation!

Our team is ready to help you sell your home for the highest possible price ASAP
Bought with Compass Greater NY, LLC
GET MORE INFORMATION
REALTOR®

