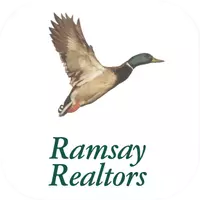$1,400,000
$1,600,000
12.5%For more information regarding the value of a property, please contact us for a free consultation.
4 Beds
4 Baths
3,614 SqFt
SOLD DATE : 08/02/2023
Key Details
Sold Price $1,400,000
Property Type Single Family Home
Sub Type Single Family Residence
Listing Status Sold
Purchase Type For Sale
Square Footage 3,614 sqft
Price per Sqft $387
Subdivision Falcon Estates
MLS Listing ID L3431602
Sold Date 08/02/23
Style Ranch
Bedrooms 4
Full Baths 3
Half Baths 1
HOA Y/N No
Rental Info No
Year Built 1984
Annual Tax Amount $16,645
Lot Dimensions 1 Acre
Property Sub-Type Single Family Residence
Source onekey2
Property Description
Location! Location! Location and LOW TAXES! A RARE, RARE Find in Falcon Estates! This Sprawling Ranch is Privately Situated between 2 Cul Da Sacs...Professionally Landscaped on 1 Acre including a 20' x 50' In Ground Heated Pool w/Hot Tub Surrounded w/Paver Patio, Walkways, Loads of Perennial Gardens and Wooded Fenced Border for Ultimate Back Yard Privacy! Huge Separate Dog Run! Updated Interior features Custom Kitchen w/ Island, Spectacular View of the Pool, Yard & Gardens...Off Kit is Mud and Laundry Rm... The Spacious Formal Living Rm & Dining Rm w/Antique Chanderlier, Hardwood Flooring & Crown Moldings! The Spacious Den features a Custom Built Wall to Wall Entertainment Unit w/Lighting, Wood Burning Fireplace w/ Stone and Double Sliders overlooking Deck and Back Yard. The Primary Bedroom Suite offers Updated Bathroom w/ Free Standing Soaking Tub, Large Separate Shower and Double Custom Vanity! Huge Walk in Custom Closet! Three other Bedrooms are served by the Hall Full Bathroom., Additional information: Appearance:Diamond,Separate Hotwater Heater:Yes
Location
State NY
County Suffolk County
Rooms
Basement Finished, Full, Walk-Out Access
Interior
Interior Features Cathedral Ceiling(s), Central Vacuum, Chandelier, Eat-in Kitchen, Entrance Foyer, Formal Dining, First Floor Bedroom, Granite Counters, Master Downstairs, Primary Bathroom, Walk-In Closet(s)
Heating Baseboard, Oil
Cooling Central Air
Flooring Carpet, Hardwood
Fireplaces Number 1
Fireplace Yes
Appliance Dishwasher, Dryer, Microwave, Refrigerator, Washer, Oil Water Heater
Exterior
Exterior Feature Mailbox
Parking Features Attached, Garage Door Opener, Private
Fence Fenced
Pool In Ground
Utilities Available Trash Collection Private
Amenities Available Park
Private Pool Yes
Building
Lot Description Cul-De-Sac, Near Shops, Part Wooded, Sprinklers In Front, Sprinklers In Rear
Water Private
Level or Stories One
Structure Type Cedar,Frame
New Construction No
Schools
Elementary Schools Signal Hill Elementary School
Middle Schools West Hollow Middle School
High Schools Half Hollow Hills High School East
Others
Senior Community No
Special Listing Condition None
Read Less Info
Want to know what your home might be worth? Contact us for a FREE valuation!

Our team is ready to help you sell your home for the highest possible price ASAP
Bought with Signature Premier Properties
GET MORE INFORMATION
REALTOR®

