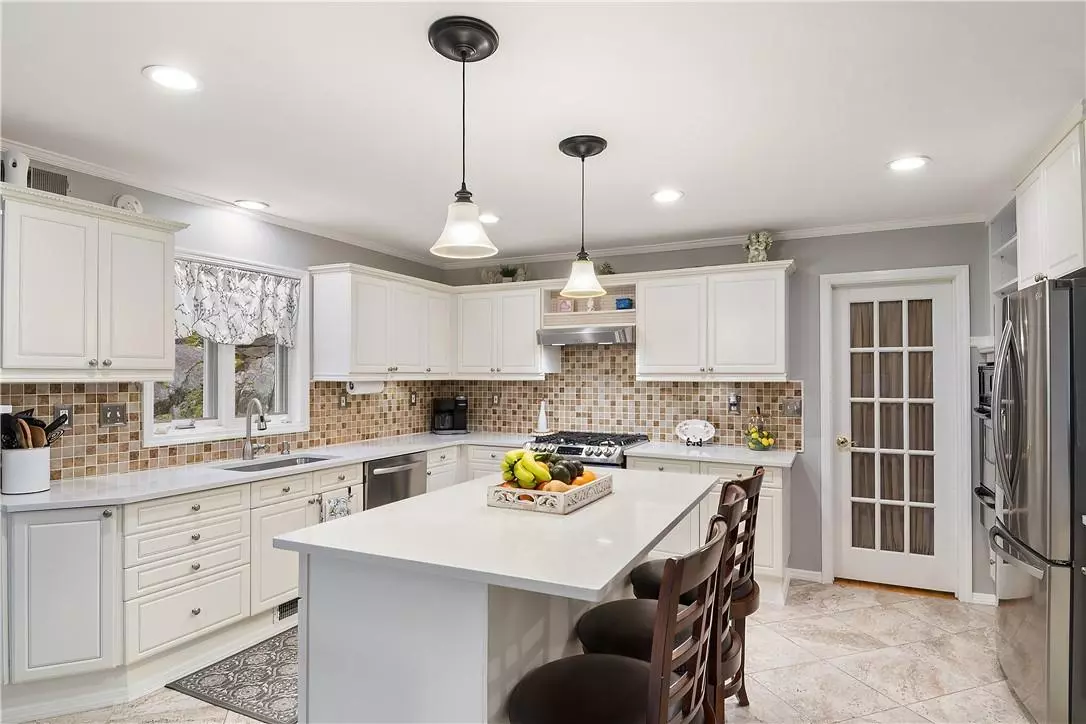$890,000
$799,000
11.4%For more information regarding the value of a property, please contact us for a free consultation.
4 Beds
3 Baths
3,096 SqFt
SOLD DATE : 07/06/2023
Key Details
Sold Price $890,000
Property Type Single Family Home
Sub Type Single Family Residence
Listing Status Sold
Purchase Type For Sale
Square Footage 3,096 sqft
Price per Sqft $287
Subdivision Hanover East
MLS Listing ID KEYH6236511
Sold Date 07/06/23
Style Colonial,Contemporary
Bedrooms 4
Full Baths 2
Half Baths 1
Originating Board onekey2
Rental Info No
Year Built 1995
Annual Tax Amount $24,244
Lot Size 0.471 Acres
Acres 0.471
Property Description
HANOVER EAST DEVELOPMENT | Tucked Away in a Peaceful Cul-De-Sac right in the Heart of Yorktown Heights w. Yorktown Schools | Inviting Entrance Hall, 14' Cathedral Ceiling w. Skylight | Powder Room | Kitchen w. Quartz Countertops, SST Appliances w. Convection Oven & Separate Wall Oven, Large Center Island, Built-In Cabinet, Laundry & Pantry | Breakfast Nook w. French Doors to the Stone Patio, Hot Tub & Peaceful Backyard Retreat | Family Room w. Wood Burning Fireplace, 16' Cathedral Ceiling, Arch Window | Formal Dining / Living Room | SECOND FLOOR: Primary Bedroom w. Garden View, Walk-In Closet, Luxurious En-Suite Bath w. Jacuzzi Tub/Separate Shower, Granite Double Sink Vanity / Wainscot | 3 Generous Sized Bedrooms | Full Bath w. Granite Double Sink Vanity / Wainscot | Finished Basement Perfect for Playroom/Home Office/Gym, Utilities | Spacious 2 Car Attached Garage w. Plenty of Storage Space | Private Community Playground/Gazebo | Town Water/Sewer | Gas Cooking/Heat | Hardwood Floors Throughout | Custom Closet Interiors | Central A/C | Central Vac | Two-Zone Electric Dog Fence | Ideal Commuter Location w. 5-min to the Center of Town (Shopping, Restaurants, Theatre, Pool, Athletic Field/Track & more) | North County Trailway/Bike Path & Taconic within 5 min | Close to 684, 15-min to Metro-North | A Private Oasis yet Close to It All Additional Information: ParkingFeatures:2 Car Attached,
Location
State NY
County Westchester County
Rooms
Basement Finished
Interior
Interior Features Cathedral Ceiling(s), Eat-in Kitchen, Formal Dining
Heating Forced Air, Natural Gas
Cooling Central Air
Flooring Hardwood
Fireplaces Number 1
Fireplace Yes
Appliance Convection Oven, Dishwasher, Dryer, Refrigerator, Washer, Gas Water Heater
Exterior
Exterior Feature Basketball Hoop
Parking Features Attached, Driveway
Utilities Available Trash Collection Public
Amenities Available Park
Total Parking Spaces 2
Building
Lot Description Cul-De-Sac, Near Public Transit, Near School, Near Shops
Sewer Public Sewer
Water Public
Level or Stories Two
Structure Type Frame
Schools
Elementary Schools Brookside
Middle Schools Mildred E Strang Middle School
High Schools Yorktown High School
School District Yorktown
Others
Senior Community No
Special Listing Condition None
Read Less Info
Want to know what your home might be worth? Contact us for a FREE valuation!

Our team is ready to help you sell your home for the highest possible price ASAP
Bought with Keller Williams NY Realty
GET MORE INFORMATION
REALTOR®

