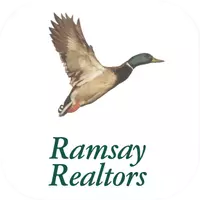
3 Beds
4 Baths
1,832 SqFt
3 Beds
4 Baths
1,832 SqFt
Open House
Sat Oct 04, 12:00pm - 2:00pm
Key Details
Property Type Single Family Home
Sub Type Single Family Residence
Listing Status Active
Purchase Type For Sale
Square Footage 1,832 sqft
Price per Sqft $436
MLS Listing ID 916399
Style Colonial,Farmhouse
Bedrooms 3
Full Baths 3
Half Baths 1
HOA Y/N No
Rental Info No
Year Built 1820
Annual Tax Amount $18,116
Lot Size 0.510 Acres
Acres 0.51
Property Sub-Type Single Family Residence
Source onekey2
Property Description
Set on a picturesque half-acre in the highly sought-after Pleasantville School District, this 3-bedroom gem radiates classic character and warmth.
From wide plank floors and custom built-ins, every corner of this home tells a story. Start your mornings in the cozy breakfast room, or unwind on the inviting wraparound porch, overlooking lush perennial gardens and treetop views of the village. The backyard is a gardener's oasis with a fenced veggie garden, sun and shade gardens, plus a lush grassy spot perfect for relaxing or gathering.
Enjoy direct access to Roselle Park, a local favorite, and take advantage of an unbeatable location—just a 8-minute walk to the train and 15 minutes to the schools. You have shops, restaurants, Jacob Burns Film Center, the famers market and everything Pleasantville has to offer at your fingertips. This home truly offers the perfect blend of tranquility and convenience. Additionally, you will find biking trails at Graham Hills Park, The North County Trailway and one of the many trailheads for the expansive Rockefeller State Park Preserve.
Don't miss the opportunity to own a piece of history in one of Westchester's most desirable communities.
Location
State NY
County Westchester County
Rooms
Basement Partial, Storage Space, Walk-Out Access
Interior
Interior Features Built-in Features, Formal Dining, Original Details, Primary Bathroom
Heating Baseboard, Hot Water, Oil
Cooling Wall/Window Unit(s)
Flooring Ceramic Tile, Hardwood, Vinyl
Fireplaces Number 1
Fireplaces Type Living Room, Wood Burning
Fireplace Yes
Appliance Dishwasher, Dryer, Microwave, Range, Refrigerator, Washer
Laundry In Basement
Exterior
Exterior Feature Garden
Parking Features Driveway
Utilities Available See Remarks, Sewer Connected, Trash Collection Public, Water Connected
View Neighborhood, Trees/Woods
Garage false
Private Pool No
Building
Lot Description Back Yard, Near Public Transit, Near School, Near Shops, Sloped, Views
Foundation Stone
Sewer Public Sewer
Water Private
Structure Type Vinyl Siding
Schools
Elementary Schools Bedford Road
Middle Schools Pleasantville Middle School
High Schools Pleasantville
School District Pleasantville
Others
Senior Community No
Special Listing Condition None
GET MORE INFORMATION

REALTOR®






