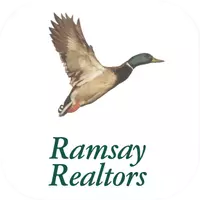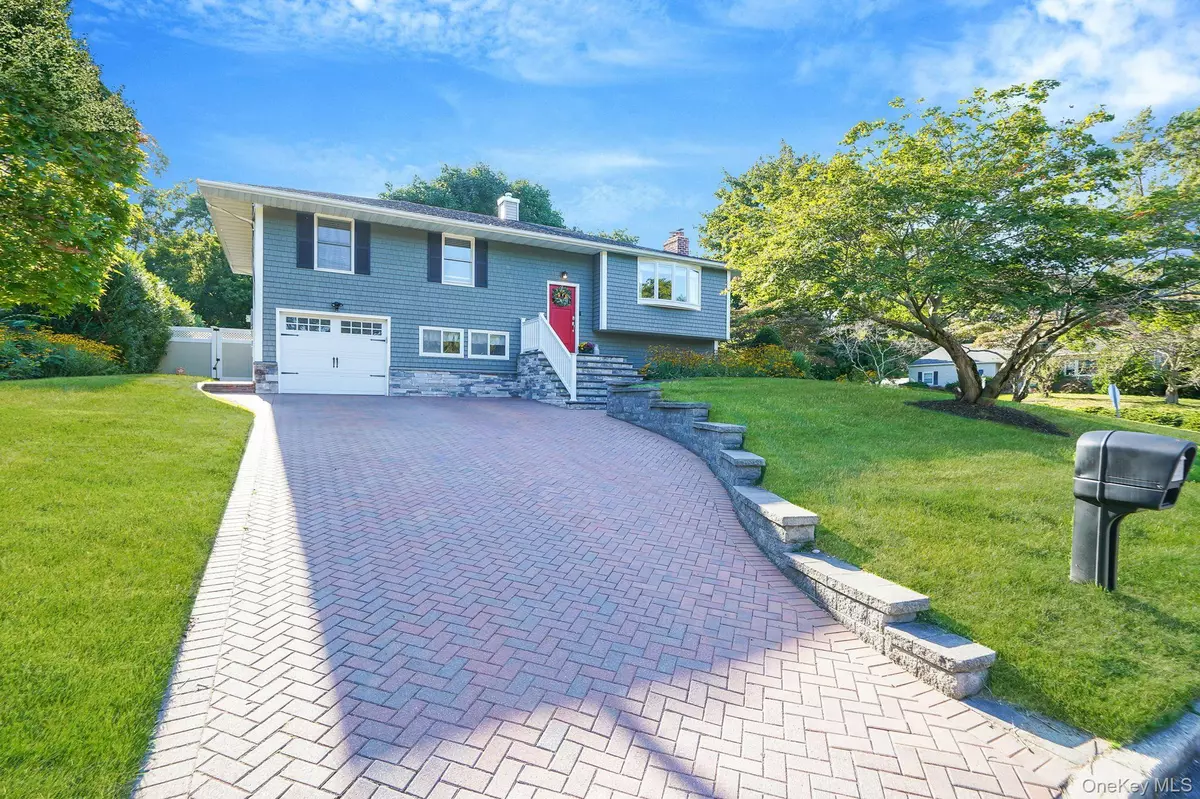
3 Beds
2 Baths
2,310 SqFt
3 Beds
2 Baths
2,310 SqFt
Key Details
Property Type Single Family Home
Sub Type Single Family Residence
Listing Status Pending
Purchase Type For Sale
Square Footage 2,310 sqft
Price per Sqft $302
MLS Listing ID 915519
Style Hi Ranch
Bedrooms 3
Full Baths 2
HOA Y/N No
Rental Info No
Year Built 1964
Annual Tax Amount $11,104
Lot Size 0.460 Acres
Acres 0.46
Property Sub-Type Single Family Residence
Source onekey2
Property Description
Welcome to this stunning 3-bedroom, 2-bathroom home, thoughtfully updated for comfort and style. The second-floor bathroom has been tastefully modernized, while the first-floor bath has undergone a complete, beautiful renovation. The first level also features an additional summer kitchen with granite countertops, stainless steel appliances, and a convenient laundry closet equipped with a new washer and dryer.
Enjoy new flooring throughout the first floor, custom trim entryway, and custom closets for ample storage. The main kitchen boasts granite counters and stainless steel appliances, perfect for any home chef. Hi-hat lighting is found throughout, enhancing the home's modern feel.
Upstairs, relax by the wood-burning fireplace, or enjoy the faux fireplace on the first level, which can easily be converted. The home is equipped with a newly upgraded 200-amp electrical panel and an external electric charger for a vehicle or generator.
Step outside to a large, private, fully fenced backyard featuring an in-ground saltwater pool and a shed with electricity. The home also includes a garage with a sleek epoxy floor, oil heat, central air, and an additional brand-new split system for heating and cooling on the first floor (installed 2025). A new roof was completed in October 2024 for peace of mind.
This property is a perfect blend of functionality, luxury, and outdoor enjoyment—move-in ready and waiting for you!
Location
State NY
County Suffolk County
Rooms
Basement None
Interior
Interior Features Crown Molding, Eat-in Kitchen, Entrance Foyer, Formal Dining, Granite Counters, His and Hers Closets, Kitchen Island, Natural Woodwork, Open Floorplan, Open Kitchen, Storage, Washer/Dryer Hookup
Heating Oil
Cooling Central Air, Ductless
Flooring Carpet, Ceramic Tile, Hardwood, Laminate
Fireplaces Number 2
Fireplaces Type Living Room
Fireplace Yes
Appliance Cooktop, Dishwasher, Dryer, Electric Oven, Electric Water Heater, Microwave, Refrigerator, Stainless Steel Appliance(s), Washer, Oil Water Heater
Laundry Laundry Room
Exterior
Parking Features Driveway, Garage
Garage Spaces 1.0
Fence Back Yard
Pool In Ground
Utilities Available Electricity Available, Electricity Connected, Trash Collection Private, Water Available, Water Connected
Total Parking Spaces 4
Garage true
Private Pool Yes
Building
Lot Description Back Yard, Landscaped
Sewer Cesspool
Water Public
Level or Stories Two
Structure Type Vinyl Siding
Schools
Elementary Schools Cayuga Elementary School
Middle Schools Samoset Middle School
High Schools Sachem
School District Sachem
Others
Senior Community No
Special Listing Condition None
GET MORE INFORMATION

REALTOR®






