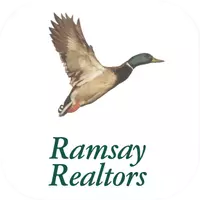
3 Beds
2 Baths
1,675 SqFt
3 Beds
2 Baths
1,675 SqFt
Key Details
Property Type Single Family Home
Sub Type Single Family Residence
Listing Status Active
Purchase Type For Sale
Square Footage 1,675 sqft
Price per Sqft $506
MLS Listing ID 908375
Style Split Level
Bedrooms 3
Full Baths 2
HOA Y/N No
Rental Info No
Year Built 1957
Annual Tax Amount $13,516
Lot Size 5,998 Sqft
Acres 0.1377
Property Sub-Type Single Family Residence
Source onekey2
Property Description
From the minute you step inside this home, the high vaulted ceilings and gleaming hardwood floors immediately present an open and airy concept.
This move-in ready property features 3 bedrooms and two new full baths. Bright and inviting eat-in kitchen with young stainless steel appliances and separate dining room provides the ideal space for gatherings and celebrations. Sliders off kitchen lead to a large cedar deck, for easy grilling and entertaining. Fenced in yard, backs up to quiet cul-de-sac, great for families and pets. Meticulously maintained and landscaped yard with in-ground sprinklers.
Upgrades include new porcelain kitchen tile, recessed lighting, updated bathrooms with custom cabinetry, custom oak staircase, electrical service upgrade to 200 amps, new gas hot water heater, security system and more. This home also offers a finished heated basement with 9 foot ceilings and serves as a perfect recreation room providing extra living space as well as a separate home office, tool room/workshop and laundry room.
Abundant storage in closets, two attics, basement and two car garage. Ample space on four living levels provides privacy for work and play for all family members. Well-designed flow between rooms make this a wonderful home for leisure and daily domestic life.
Conveniently located to shopping, restaurants, and more, this home truly has it all. LOW Taxes! Roof 13 years old. GAS Cooking.
Don't miss the opportunity to make this wonderful home yours!!! Can close quickly!
Location
State NY
County Nassau County
Rooms
Basement Finished, Full, See Remarks
Interior
Interior Features Eat-in Kitchen, Formal Dining, High Ceilings, Other
Heating Oil, Other
Cooling Wall/Window Unit(s)
Flooring Carpet, Hardwood
Fireplace No
Appliance Dishwasher, Dryer, Gas Oven, Microwave, Oven, Refrigerator, Stainless Steel Appliance(s), Washer
Laundry Gas Dryer Hookup, In Basement
Exterior
Garage Spaces 2.0
Fence Fenced
Utilities Available Natural Gas Connected, See Remarks
Garage true
Private Pool No
Building
Lot Description Back Yard, Front Yard, Landscaped, Near Public Transit, Near School, Near Shops, Private, Sprinklers In Front, Sprinklers In Rear
Sewer Public Sewer
Water Public
Structure Type Brick,Frame,Vinyl Siding
Schools
Elementary Schools Saw Mill Road School
Middle Schools Grand Avenue Middle School
High Schools Bellmore-Merrick
School District Bellmore-Merrick
Others
Senior Community No
Special Listing Condition None
Virtual Tour https://tours.russellprattphotography.com/r/486353
GET MORE INFORMATION

REALTOR®






