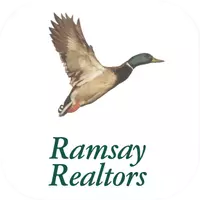3 Beds
3 Baths
3,000 SqFt
3 Beds
3 Baths
3,000 SqFt
Key Details
Property Type Single Family Home
Sub Type Single Family Residence
Listing Status Active
Purchase Type For Sale
Square Footage 3,000 sqft
Price per Sqft $283
MLS Listing ID 895847
Style Chalet,Split Level
Bedrooms 3
Full Baths 3
HOA Y/N No
Rental Info No
Year Built 2025
Annual Tax Amount $2,066
Lot Size 6.620 Acres
Acres 6.62
Property Sub-Type Single Family Residence
Source onekey2
Property Description
Escape to your own Catskills sanctuary in this stunning 3-bed, 3-bath chalet-style home, offering 3,000 sq ft of refined living space on 6.62 peaceful acres. Surrounded by forest, mountain views, and a brook, this retreat blends modern comfort with timeless natural beauty.
Inside, cathedral ceilings and floor-to-ceiling Andersen windows fill the living area with light and breathtaking scenery. A cozy fireplace anchors the spacious great room, while sliding glass doors lead to a full-length deck—perfect for entertaining or quiet reflection.
The open kitchen is designed for gathering, featuring stainless steel appliances, quartz countertops, and a practical layout. Select-grade red oak hardwood floors add warmth and elegance throughout the main level.
The serene primary suite includes private deck access, a walk-in closet, and a spa-like bath with a double vanity and tiled walk-in shower. One of the additional bathrooms features a soaking tub, ideal for relaxing after a long day. All bathrooms are finished with floor-to-ceiling tile and black oil-rubbed fixtures.
The walk-out basement—set to be fully finished before sale—expands the living space with large windows, a full bath, and direct yard access, making it perfect for guests, a studio, or recreation.
Additional highlights include a 24kW auto-start Generac generator, whole-house water filtration, firepit, and abundant parking. Whether as a full-time home or weekend escape, this property offers upscale living in one of the most scenic corners of the Catskills.
Location
State NY
County Sullivan County
Rooms
Basement Finished, Full, Walk-Out Access
Interior
Interior Features First Floor Bedroom, First Floor Full Bath, Cathedral Ceiling(s), Ceiling Fan(s), Double Vanity, Eat-in Kitchen, Kitchen Island, Open Kitchen, Pantry, Primary Bathroom, Master Downstairs, Walk-In Closet(s), Washer/Dryer Hookup
Heating Forced Air, Hot Water, Propane
Cooling Central Air
Fireplace No
Appliance Dishwasher, ENERGY STAR Qualified Appliances, Microwave, Oven, Refrigerator, Stainless Steel Appliance(s)
Laundry Electric Dryer Hookup, Laundry Room, Washer Hookup
Exterior
Exterior Feature Fire Pit
Parking Features Driveway
Utilities Available Cable Connected, Electricity Connected
Waterfront Description Creek
Total Parking Spaces 10
Garage false
Private Pool No
Building
Lot Description Back Yard, Cleared, Part Wooded, Private
Foundation Concrete Perimeter
Sewer Septic Tank
Water Well
Level or Stories Bi-Level
Structure Type Blown-In Insulation,Energy Star,Vinyl Siding
Schools
Elementary Schools Sullivan West Elementary
Middle Schools Sullivan West High School At Lake Huntington
High Schools Sullivan West
School District Sullivan West
Others
Senior Community No
Special Listing Condition None
GET MORE INFORMATION
REALTOR®






