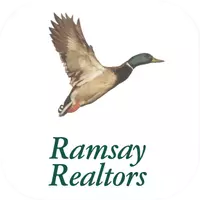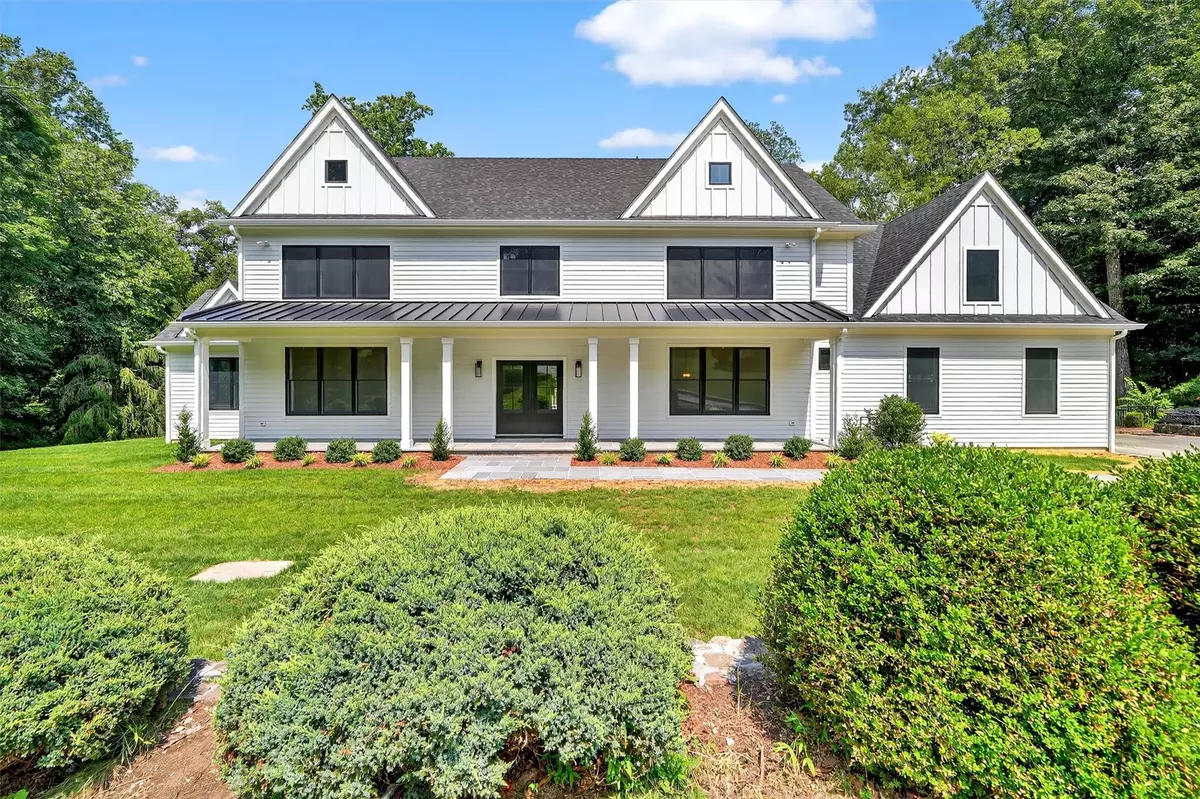4 Beds
4 Baths
3,800 SqFt
4 Beds
4 Baths
3,800 SqFt
Key Details
Property Type Single Family Home
Sub Type Single Family Residence
Listing Status Active
Purchase Type For Sale
Square Footage 3,800 sqft
Price per Sqft $486
MLS Listing ID 892108
Style Colonial
Bedrooms 4
Full Baths 3
Half Baths 1
HOA Y/N No
Rental Info No
Year Built 2025
Annual Tax Amount $29,000
Lot Size 1.720 Acres
Acres 1.72
Property Sub-Type Single Family Residence
Source onekey2
Property Description
This exceptional four-bedroom residence, meticulously crafted by a renowned local builder, offers the perfect blend of luxurious comfort, thoughtful design, and serene outdoor living. The private primary suite boasts dual walk-in closets and a spa-inspired bathroom with a soaking tub. One additional bedroom features its own en-suite bath, while two more bedrooms share a beautifully appointed Jack and Jill bathroom.
The main level is designed for seamless living and entertaining, featuring a chef's kitchen with an oversized center island, a sunlit living room with fireplace, a private home office, and formal dining room. A beautifully appointed back entry with built-in bench seating and dual closets—perfect for everyday organization, a stylish powder room, and a convenient back staircase.
Step outside to your own private retreat— this tree-lined property offers supreme privacy, professionally landscaped grounds, spacious deck, and a gorgeous in-ground pool, perfect for summer relaxation and entertaining.
The walk-out basement presents outstanding potential to be finished to suit your needs—whether it's a home theater, playroom, or guest suite. Upstairs, an unfinished bonus room awaits your vision—ideal yoga/gym space, craft room, or additional workspace. A generous three-car garage completes this truly special offering.
With its space, flexibility, timeless design, and resort-like setting, this home checks every box for modern living.
Location
State NY
County Westchester County
Rooms
Basement Full, Walk-Out Access
Interior
Interior Features Chandelier, Chefs Kitchen, Crown Molding, Double Vanity, Eat-in Kitchen, Entrance Foyer, Formal Dining, High Ceilings, His and Hers Closets, Kitchen Island, Open Floorplan, Primary Bathroom, Walk-In Closet(s)
Heating Hydro Air
Cooling Central Air
Flooring Hardwood
Fireplaces Number 1
Fireplace Yes
Appliance Dishwasher, Dryer, Microwave, Oven, Refrigerator, Washer
Laundry In Hall, Laundry Room
Exterior
Garage Spaces 3.0
Pool In Ground
Utilities Available Electricity Connected, Natural Gas Connected, Water Connected
Garage true
Private Pool Yes
Building
Sewer Septic Tank
Water Public
Structure Type Blown-In Insulation
Schools
Elementary Schools Hendrick Hudson
Middle Schools Hendrick Hudson
High Schools Hendrick Hudson
School District Hendrick Hudson
Others
Senior Community No
Special Listing Condition None
GET MORE INFORMATION
REALTOR®






