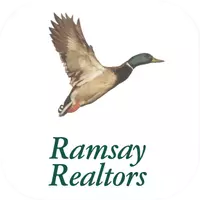3 Beds
2 Baths
1,552 SqFt
3 Beds
2 Baths
1,552 SqFt
OPEN HOUSE
Thu Jul 17, 5:30pm - 7:00pm
Sat Jul 19, 1:30pm - 3:00pm
Sun Jul 20, 1:30pm - 3:00pm
Key Details
Property Type Single Family Home
Sub Type Single Family Residence
Listing Status Active
Purchase Type For Sale
Square Footage 1,552 sqft
Price per Sqft $386
MLS Listing ID 888597
Style Ranch
Bedrooms 3
Full Baths 1
Half Baths 1
HOA Y/N No
Rental Info No
Year Built 1925
Annual Tax Amount $8,917
Lot Size 0.280 Acres
Acres 0.28
Property Sub-Type Single Family Residence
Source onekey2
Property Description
Enter inside to a stunning Grand Great Room, featuring soaring vaulted ceilings, detailed Cedar woodwork, and a beautiful fireplace that serves as the room's centerpiece. The open floor plan is perfect for both everyday living and entertaining guests.
This home offers three comfortable bedrooms including a large walk-in-closet in the primary bedroom. The large full bathroom includes a shower and soaking Tub. The custom designed laundry room includes Storage and high end stackable units.
Upstairs, escape to the private loft, ideal for a home office, creative space, or cozy reading nook. The formal dining area includes sliding doors that lead to a fully screened three-season room, providing the perfect retreat rain or shine.
The backyard is truly an outdoor oasis, complete with multiple decks, an above-ground pool, fire pit area, playground, and a shed outfitted with a gym space and in-ground sprinklers. It's the ultimate setting for relaxing or entertaining through spring, summer, and fall. There is an unfinished basement with Lots of additional storage. The roof is 6 year young and and 3 year young Ductless unit which can be used for heat as well as cooling.
Additional features include solar panels for energy efficiency and savings, and a prime location close to transportation, shops, and more.
Location
State NY
County Suffolk County
Rooms
Basement Partial, Unfinished
Interior
Interior Features First Floor Bedroom, First Floor Full Bath, Breakfast Bar, Cathedral Ceiling(s), Ceiling Fan(s), Eat-in Kitchen, Formal Dining, High Ceilings, Natural Woodwork, Open Floorplan, Open Kitchen, Washer/Dryer Hookup
Heating Natural Gas
Cooling Ductless
Fireplaces Number 1
Fireplaces Type Living Room
Fireplace Yes
Appliance Dishwasher, Dryer, Oven, Refrigerator, Washer
Laundry In Hall
Exterior
Utilities Available Electricity Connected, Natural Gas Connected
Garage false
Private Pool No
Building
Sewer Cesspool
Water Public
Structure Type Frame
Schools
Elementary Schools Cherokee Street Elementary School
Middle Schools Ronkonkoma Middle School
High Schools Connetquot
School District Connetquot
Others
Senior Community No
Special Listing Condition None
GET MORE INFORMATION
REALTOR®






