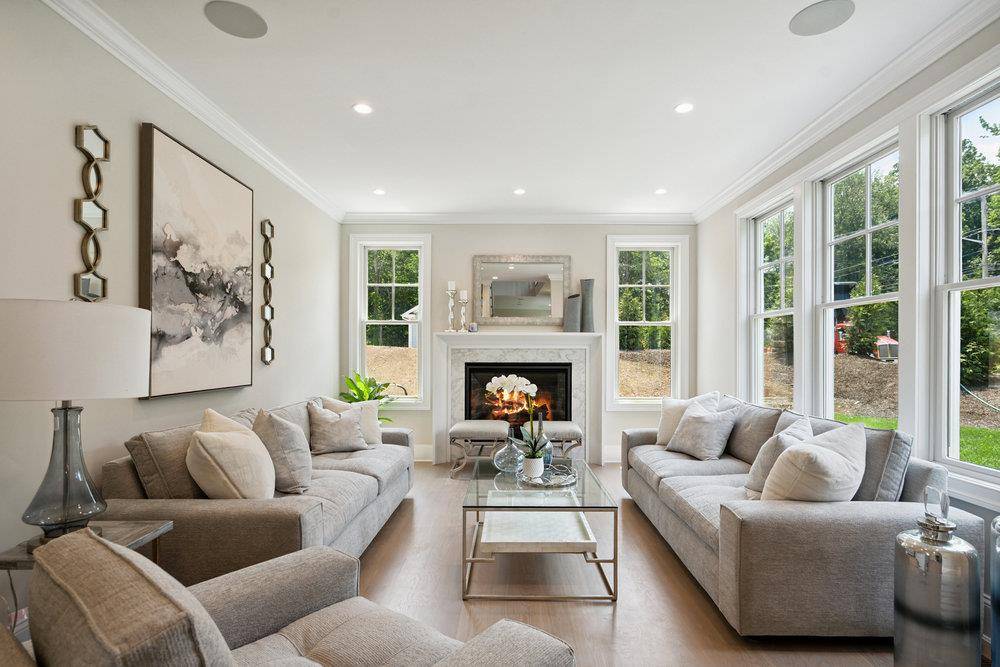6 Beds
5 Baths
4,333 SqFt
6 Beds
5 Baths
4,333 SqFt
Key Details
Property Type Single Family Home
Sub Type Single Family Residence
Listing Status Active
Purchase Type For Sale
Square Footage 4,333 sqft
Price per Sqft $692
MLS Listing ID 886291
Style Colonial
Bedrooms 6
Full Baths 4
Half Baths 1
HOA Y/N No
Rental Info No
Year Built 2025
Annual Tax Amount $6,704
Lot Size 0.459 Acres
Acres 0.4593
Property Sub-Type Single Family Residence
Source onekey2
Property Description
Step inside to a sun-drenched, open-concept layout featuring a luxurious eat-in kitchen equipped with a massive center island, premium Sub-Zero/Wolf appliance package, and elegant custom cabinetry. The seamless flow continues into the spacious living room with a sleek see-through fireplace, a spaciious formal dining room, a stunning a cozy den with an additional fireplace, and a versatile office or guest bedroom on the main level.
The grand primary suite is a true retreat—offering soaring ceilings, multiple walk-in closets, and a spa-inspired bathroom with designer fixtures. Three additional bedrooms include a Jack and Jill bathroom and a private en-suite, ideal for family or guests.
The fully finished basement provides exceptional bonus space with multiple egress windows, a bedroom, full bathroom, and endless possibilities for recreation, gym, or media room.
Energy efficiency meets cutting-edge tech with owned solar panels and a Tesla Powerwall energy storage system. Enjoy built-in speakers throughout, and too many upgrades and extras to list.
This is a rare opportunity to own a move-in-ready, luxury home in one of Long Island's most desirable communities. A must-see!
Location
State NY
County Nassau County
Rooms
Basement Finished, Full
Interior
Interior Features First Floor Bedroom, Breakfast Bar, Built-in Features, Cathedral Ceiling(s), Chandelier, Chefs Kitchen, Crown Molding, Double Vanity, Eat-in Kitchen, ENERGY STAR Qualified Door(s), Entrance Foyer, Formal Dining, Granite Counters, High Ceilings, His and Hers Closets, Kitchen Island, Low Flow Plumbing Fixtures, Natural Woodwork, Open Floorplan, Open Kitchen, Primary Bathroom, Quartz/Quartzite Counters, Recessed Lighting, Soaking Tub, Sound System, Speakers, Storage, Walk Through Kitchen, Walk-In Closet(s), Washer/Dryer Hookup, Wired for Sound
Heating Natural Gas, Radiant Floor
Cooling Central Air
Fireplace No
Appliance Convection Oven, Cooktop, Dishwasher, ENERGY STAR Qualified Appliances, Exhaust Fan, Freezer, Microwave, Refrigerator, Stainless Steel Appliance(s), Tankless Water Heater, Indirect Water Heater, Wine Refrigerator
Exterior
Garage Spaces 3.0
Utilities Available Cable Available, Electricity Connected, Natural Gas Connected, Phone Available, Water Connected
Garage true
Private Pool No
Building
Sewer Cesspool
Water Public
Structure Type Frame
Schools
Elementary Schools Walt Whitman Elementary School
Middle Schools H B Thompson Middle School
High Schools Syosset Senior High School
Others
Senior Community No
Special Listing Condition None
Virtual Tour https://www.zillow.com/view-imx/a07cd73a-6ce9-4cdb-8485-6051495f2af6?setAttribution=mls&wl=true&initialViewType=pano&utm_source=dashboard
GET MORE INFORMATION
REALTOR®






