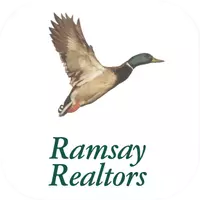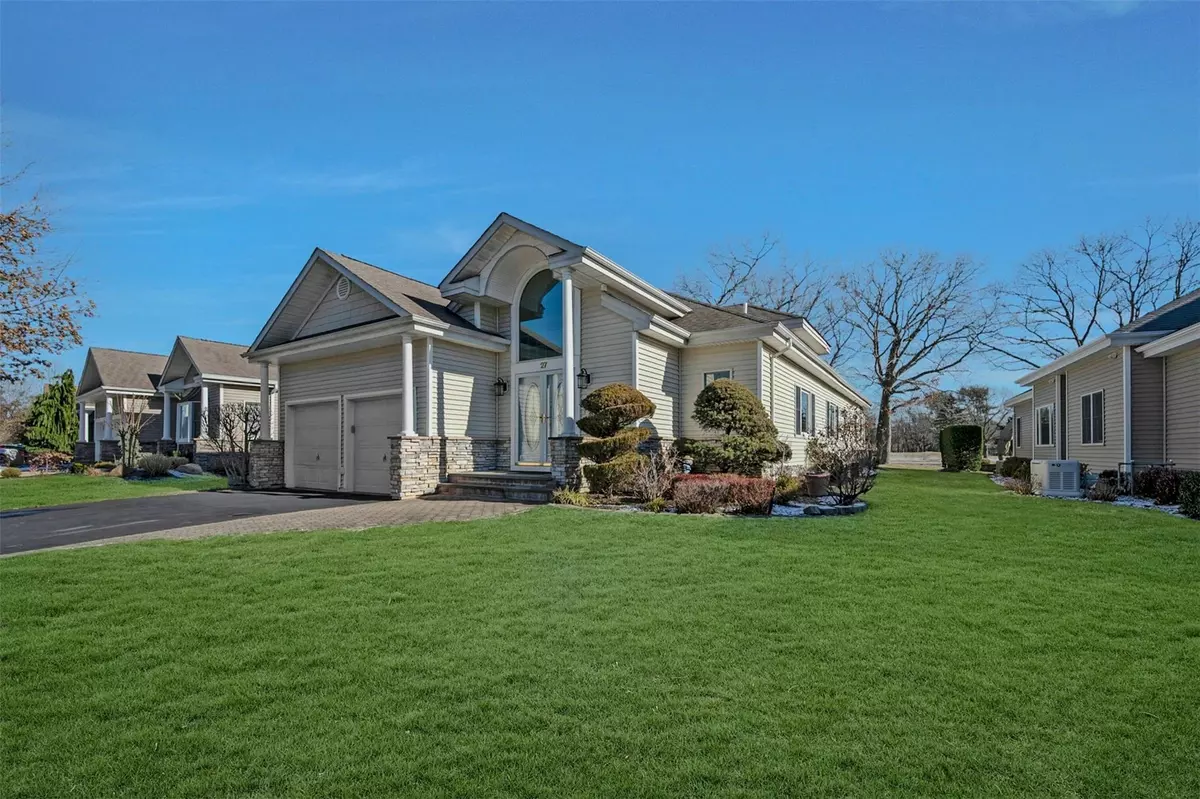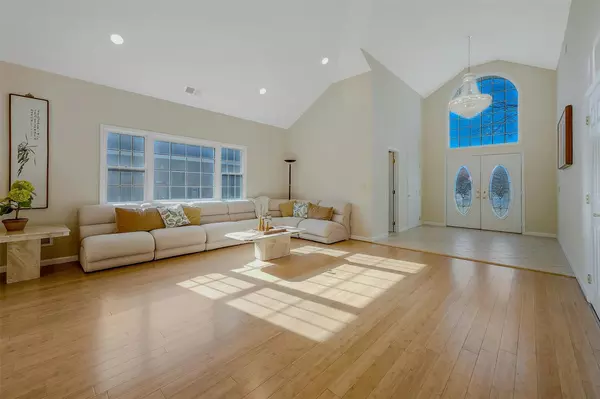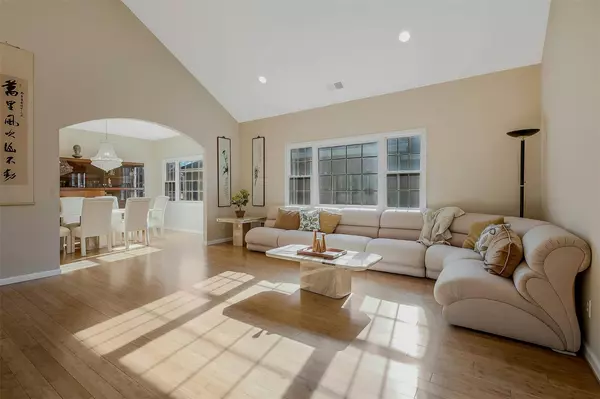2 Beds
3 Baths
2,400 SqFt
2 Beds
3 Baths
2,400 SqFt
Key Details
Property Type Single Family Home
Sub Type Single Family Residence
Listing Status Active
Purchase Type For Sale
Square Footage 2,400 sqft
Price per Sqft $366
Subdivision Stonebridge Estates
MLS Listing ID KEY809020
Style Ranch
Bedrooms 2
Full Baths 2
Half Baths 1
Originating Board onekey2
Rental Info No
Year Built 2002
Annual Tax Amount $15,910
Property Description
A full finished lower level includes properly CO'd window egress, hardwood flooring and high ceilings. A very large open space awaits the new owners choice of use, and additionally there is an enclosed office, 2nd enclosed room, large cedar closet and a storage/utility room.
You'll find 2 heating zones, a 2023 Generac Generator with 10-year warranty, CAC with a 2023 compressor, gas heating, a new hot water heater, in-ground sprinklers in both the front and backyard and a 2-car garage with high ceilings.
Invite friends for some Tennis/Pickleball or a swim in the heated saltwater gunite pool. A cabana provides both a card room and exercise room. Monthly HOA fee of $ 565.00 includes: 24/7 Gated Security, Lawn Care, Snow Removal, Maintenance of all Community Amenities, and Water. Additional quarterly sewer charge is less than $200.
Location
State NY
County Suffolk County
Rooms
Basement Finished, Full, See Remarks, Storage Space
Interior
Interior Features First Floor Bedroom, First Floor Full Bath, Cathedral Ceiling(s), Ceiling Fan(s), Double Vanity, Eat-in Kitchen, Entrance Foyer, Formal Dining, Granite Counters, High Ceilings, Kitchen Island, Primary Bathroom, Master Downstairs, Open Kitchen, Recessed Lighting, Soaking Tub, Storage, Walk-In Closet(s)
Heating Natural Gas
Cooling Central Air
Flooring Carpet, Hardwood
Fireplace No
Appliance Cooktop, Dishwasher, Dryer, Oven, Refrigerator, Washer
Laundry In Hall
Exterior
Exterior Feature Mailbox, Storm Doors
Parking Features Attached, Garage
Garage Spaces 2.0
Utilities Available Cable Connected, Electricity Connected, Natural Gas Connected, Sewer Connected, Trash Collection Public, Underground Utilities, Water Connected
Garage true
Private Pool Yes
Building
Lot Description Near School, Near Shops, On Golf Course, Private, See Remarks, Sprinklers In Front, Sprinklers In Rear, Views
Sewer Public Sewer
Water Public
Level or Stories Two
Structure Type Frame,Vinyl Siding
Schools
Elementary Schools Forest Brook Elementary School
Middle Schools Hauppauge Middle School
High Schools Hauppauge High School
School District Hauppauge
Others
Senior Community No
Special Listing Condition None
GET MORE INFORMATION
REALTOR®






