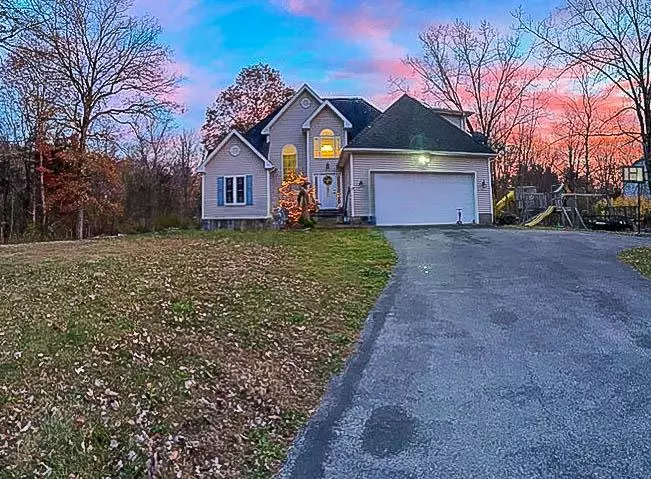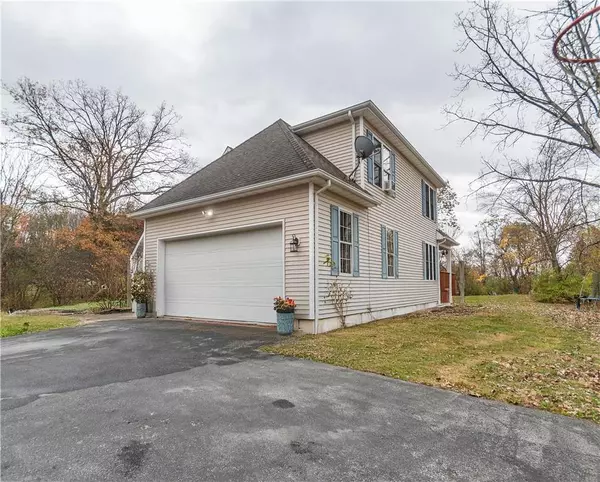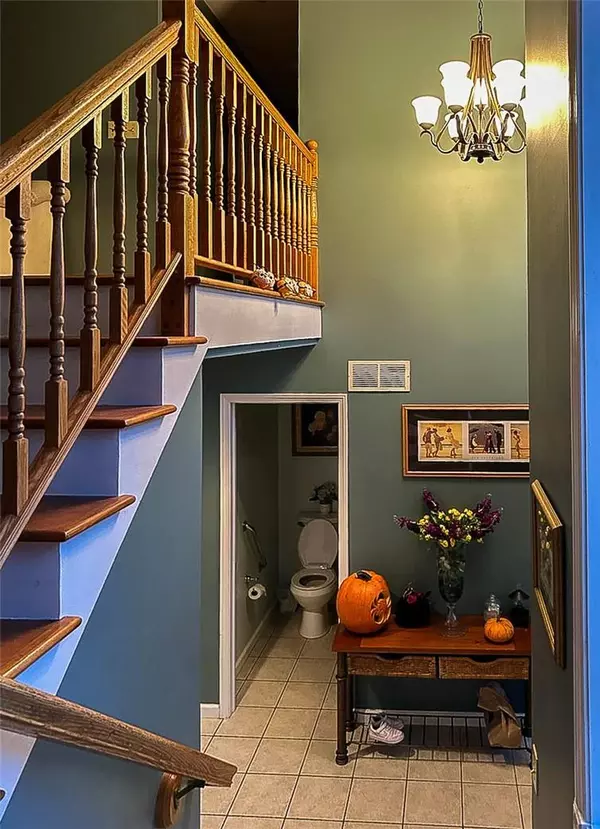3 Beds
3 Baths
2,607 SqFt
3 Beds
3 Baths
2,607 SqFt
Key Details
Property Type Single Family Home
Sub Type Single Family Residence
Listing Status Active
Purchase Type For Sale
Square Footage 2,607 sqft
Price per Sqft $230
MLS Listing ID KEY805074
Style Colonial,Contemporary,Craftsman
Bedrooms 3
Full Baths 2
Half Baths 1
Originating Board onekey2
Rental Info No
Year Built 2000
Annual Tax Amount $9,177
Lot Size 1.300 Acres
Acres 1.3
Property Description
Location
State NY
County Dutchess County
Rooms
Basement Full, Storage Space, Unfinished, Walk-Out Access
Interior
Interior Features First Floor Bedroom, First Floor Full Bath, Beamed Ceilings, Breakfast Bar, Built-in Features, Cathedral Ceiling(s), Ceiling Fan(s), Chandelier, Chefs Kitchen, Eat-in Kitchen, Entrance Foyer, Formal Dining, Granite Counters, High Ceilings, High Speed Internet, His and Hers Closets, Primary Bathroom, Master Downstairs, Natural Woodwork, Open Floorplan, Open Kitchen, Pantry, Smart Thermostat, Soaking Tub, Stone Counters, Storage, Walk Through Kitchen, Walk-In Closet(s), Washer/Dryer Hookup, Whirlpool Tub, Wired for Sound
Heating Forced Air, Hot Air, Hot Water, Hydro Air, Oil, Propane
Cooling Central Air, Ductwork
Flooring Wood
Fireplaces Number 1
Fireplaces Type Family Room, Free Standing, Gas, Living Room, Masonry
Fireplace Yes
Appliance Convection Oven, Cooktop, Dishwasher, Dryer, Electric Cooktop, Electric Oven, Electric Range, ENERGY STAR Qualified Appliances, Exhaust Fan, Freezer, Humidifier, Microwave, Oven, Range, Refrigerator, Stainless Steel Appliance(s), Washer, Oil Water Heater
Laundry Inside, Laundry Room
Exterior
Garage Spaces 2.0
Utilities Available Cable Connected, Electricity Connected, Phone Connected, Propane, Underground Utilities, Water Connected
Garage true
Private Pool No
Building
Sewer Other, Septic Tank
Water Drilled Well
Structure Type Frame,Other,Vinyl Siding
Schools
Elementary Schools Traver Road Primary School
Middle Schools Lagrange Middle School
High Schools Arlington High School
School District Arlington
Others
Senior Community No
Special Listing Condition None
GET MORE INFORMATION
REALTOR®






