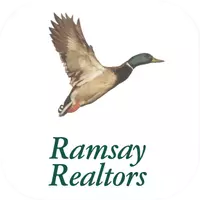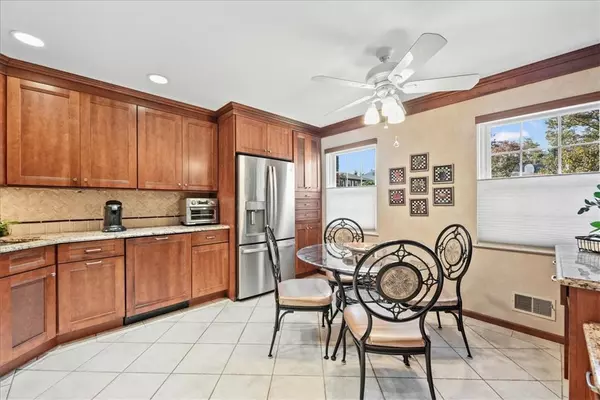3 Beds
3 Baths
1,626 SqFt
3 Beds
3 Baths
1,626 SqFt
Key Details
Property Type Condo
Sub Type Condominium
Listing Status Pending
Purchase Type For Sale
Square Footage 1,626 sqft
Price per Sqft $316
Subdivision The Knolls At Ramapough
MLS Listing ID KEYH6334066
Style Townhouse
Bedrooms 3
Full Baths 2
Half Baths 1
HOA Fees $597/mo
Originating Board onekey2
Rental Info No
Year Built 1985
Annual Tax Amount $8,378
Lot Size 1,306 Sqft
Acres 0.03
Property Description
The open living and dining room is an inviting space is ideal for entertaining and highlighted by a wood-burning fireplace with a raised hearth and stone facade. Access to your private deck, complete with a barbecue and outdoor dining setup, perfect for relaxing or hosting guests. Exquisite millwork, including oversized base and crown molding, custom window treatments, and a striking wooden banister with metal spindles, add a touch of sophistication.
The king-size, primary suite provides a serene retreat and offers a spacious walk-in closet, and a beautifully updated ensuite bathroom featuring a 36" vanity and a free-standing shower. Two additional bedrooms, each with double closets, share a tastefully remodeled hall bath with a shower-over-tub.
The mostly finished basement is a great escape and offers a versatile space that includes a dedicated area for a family room, a separate game / hobby area, and private laundry room with ample storage.
Nestled in a community with mature landscaping and mountain views, this townhome provides access to numerous amenities, including a pool and kiddie pool, tennis courts, basketball court, playground, and a scenic walking trail. Additional Information: Amenities:Storage,
Location
State NY
County Rockland County
Rooms
Basement Finished, Full
Interior
Interior Features Eat-in Kitchen, Formal Dining, Granite Counters, Primary Bathroom
Heating Natural Gas, Forced Air
Cooling Central Air
Flooring Hardwood, Carpet
Fireplaces Number 1
Fireplace Yes
Appliance Gas Water Heater, Dishwasher, Microwave, Refrigerator, Washer
Laundry Inside
Exterior
Parking Features Assigned
Pool Community
Utilities Available Trash Collection Private
Amenities Available Park, Clubhouse, Tennis Court(s), Playground
Total Parking Spaces 2
Building
Lot Description Near Public Transit, Near School, Near Shops
Sewer Public Sewer
Water Public
Level or Stories Two
Structure Type Frame,Brick,Vinyl Siding
Schools
Middle Schools Suffern Middle School
High Schools Suffern Senior High School
School District Suffern
Others
Senior Community No
Special Listing Condition None
Pets Allowed Dogs OK
GET MORE INFORMATION
REALTOR®






