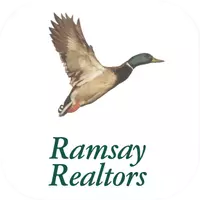
3 Beds
3 Baths
2,230 SqFt
3 Beds
3 Baths
2,230 SqFt
Key Details
Property Type Single Family Home
Sub Type Single Family Residence
Listing Status Active
Purchase Type For Sale
Square Footage 2,230 sqft
Price per Sqft $537
MLS Listing ID KEY804157
Style Hi Ranch
Bedrooms 3
Full Baths 2
Half Baths 1
Originating Board onekey2
Rental Info No
Year Built 1950
Annual Tax Amount $8,260
Lot Dimensions 40 x 81 ft
Property Description
Don't miss your opportunity to secure this gorgeously renovated home on the water with a backyard!
The first floor of this home features a spacious family room with ample sunlight, two separate coat closets and the entryway to both your laundry/boiler room and garage. Toward the back of the house you'll find a large, completely renovated kitchen with a huge island and top of the line appliances including a six burner gas stove, dishwasher, microwave and wine cooler - no expense was spared! Your cozy dining room and sliding glass doors are right next to the kitchen giving convenient access to the backyard. Off to the side of your kitchen you'll also find a renovated half bathroom.
The second floor features a second family room, dining area and kitchenette, making for mother-daughter potential. Down the hall on the second floor is your first full bathroom with a new vanity and shower, three full bedrooms with the primary featuring a second, en-suite, full bathroom. Your attic access is also from the second floor hallway via a pull-down ladder, making for extra home storage. All doors are top of line solid wood!
The backyard is absolutely perfect for enjoying the warmer days. With a newer deck, boat dock, and retaining wall, you are all set to bring your outdoor furniture and lawn chairs for the next summer season. An overhead canopy hangs over a portion of the yard allowing for a shaded area while the rest of the deck has sun exposure. The dock can easily fit a 30-32ft boat or a couple of jet skis! On the side of the yard you will find an attached shed, perfect for storage.
Other highlights of this home include a one car garage plus driveway, allowing for two vehicle parking, central AC throughout (2 zones), Nest heating, and alarm/motion sensors for outdoors.
Lot: 40 x 81 ft
Building: 27 x 45 ft
Zoning: R2
FAR: 0.67; MAX FAR: 0.5
Taxes: $8,260/Yr
Don't Miss this Opportunity!
Location
State NY
County Queens
Interior
Interior Features Eat-in Kitchen, Granite Counters, High Ceilings, In-Law Floorplan, Kitchen Island, Primary Bathroom, Recessed Lighting, Washer/Dryer Hookup
Heating Baseboard
Cooling Central Air
Flooring Carpet, Tile
Fireplace No
Appliance Dishwasher, Dryer, Gas Range, Microwave, Refrigerator, Stainless Steel Appliance(s), Washer, Wine Refrigerator
Laundry Laundry Room
Exterior
Parking Features Attached, Driveway, Garage
Garage Spaces 1.0
Utilities Available Cable Available, Electricity Available, Natural Gas Available, Sewer Available, Water Available
Waterfront Description Canal Access,Water Access,Waterfront
Total Parking Spaces 2
Garage true
Building
Lot Description Back Yard, Front Yard, Level, Waterfront
Sewer Public Sewer
Water Public
Level or Stories Split Entry (Bi-Level)
Structure Type Frame
Schools
Elementary Schools Ps 146 Howard Beach
Middle Schools Jhs 202 Robert H Goddard
High Schools John Adams High School
School District Queens 27
Others
Senior Community No
Special Listing Condition None
GET MORE INFORMATION

REALTOR®






