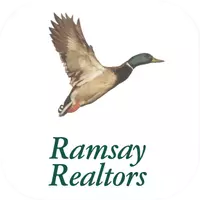4 Beds
4 Baths
2,766 SqFt
4 Beds
4 Baths
2,766 SqFt
Key Details
Property Type Single Family Home
Sub Type Single Family Residence
Listing Status Pending
Purchase Type For Sale
Square Footage 2,766 sqft
Price per Sqft $350
MLS Listing ID KEYH6318876
Style Craftsman,Chalet,Contemporary
Bedrooms 4
Full Baths 3
Half Baths 1
Originating Board onekey2
Rental Info No
Year Built 2024
Annual Tax Amount $12,500
Lot Size 3.900 Acres
Acres 3.9
Property Description
Designed by a renowned NYC designer and crafted with top-quality materials, the home exudes elegance and sophistication. Inside, you'll find soaring 26-foot ceilings and custom PCL beams that create an open and airy ambiance. Anderson windows flood the space with natural light, highlighting the sleek, non-slip tiled floors and high-end designer finishes. Energy efficiency is built into every corner with spray foam insulation, radiant heating on the main floor, and split AC units ensuring year-round comfort.
The chef's kitchen, featuring GE appliances, a Bosch dishwasher, and premium plumbing fixtures, is perfect for entertaining. The mezzanine level, accessed by elegant floating stairs, leads to a basement oasis complete with two bedrooms, a luxurious bathroom with a jacuzzi, and a versatile recreational area.
Step outside to an expansive deck with a sunken hot tub featuring LED lighting, offering the ultimate relaxation spot amidst nature. The 4-acre property, with a stream running through it, provides a peaceful setting just 60 miles from New York City, making it a perfect getaway.
This A-Frame sanctuary is also conveniently located near charming towns, local orchards, vineyards, and craft breweries, as well as outdoor activities like hiking and water sports on the Delaware River. Whether you're seeking a personal haven or a profitable Airbnb investment, this exceptional A-Frame home offers the best of modern luxury and natural tranquility. Schedule your private showing today and secure your slice of unparalleled living.
Location
State NY
County Orange County
Rooms
Basement Finished, Full
Interior
Interior Features Low Flow Plumbing Fixtures, Master Downstairs, First Floor Full Bath, Cathedral Ceiling(s), Double Vanity, Eat-in Kitchen, Heated Floors, High Ceilings, Primary Bathroom, Open Kitchen, Original Details, Quartz/Quartzite Counters
Heating Electric, ENERGY STAR Qualified Equipment, Radiant
Cooling Ductless
Fireplace No
Appliance Stainless Steel Appliance(s), Indirect Water Heater, Dishwasher, Dryer, ENERGY STAR Qualified Appliances, Refrigerator, Washer
Laundry Inside
Exterior
Parking Features Driveway
Utilities Available Trash Collection Private
Amenities Available Park
Waterfront Description Water Access
Building
Lot Description Near School, Level, Part Wooded
Sewer Septic Tank
Water Drilled Well
Level or Stories Three Or More
Structure Type Advanced Framing Technique,Blown-In Insulation,Frame,Recycled/Renewable Materials,Vinyl Siding
Schools
Elementary Schools Minisink Valley Elementary
Middle Schools Minisink Valley Middle School
High Schools Minisink Valley High School
School District Minisink Valley
Others
Senior Community No
Special Listing Condition None
GET MORE INFORMATION
REALTOR®






