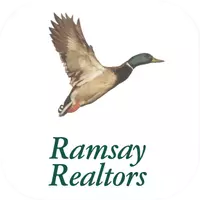
9 Beds
7 Baths
4,368 SqFt
9 Beds
7 Baths
4,368 SqFt
Key Details
Property Type Single Family Home
Sub Type Single Family Residence
Listing Status Active
Purchase Type For Sale
Square Footage 4,368 sqft
Price per Sqft $183
MLS Listing ID KEYH6311308
Style Colonial
Bedrooms 9
Full Baths 6
Half Baths 1
Originating Board onekey2
Rental Info No
Year Built 2020
Annual Tax Amount $25,000
Property Description
Upon entering the large foyer, you're welcomed by a beautiful staircase with custom iron railings and eye-catching black tile accented with gold details. To the right, the convenient first-floor master suite boasts a private bath and walk-in closet, with a second bedroom nearby featuring a generous closet and access to a full bath across the hall. Between the dining room and kitchen, a powder room, a spacious coat closet, and additional storage offer convenience.
Moving toward the back of the home, you'll discover the impressive common areas. The formal dining room accommodates over two dozen guests and features sofas for added seating and conversation areas. The gourmet kitchen delights with gleaming white cabinets, quartz countertops, a beautiful hooded range, and high-end appliances, including a commercial-sized refrigerator and two ovens.
A center island with bar seating and a generous breakfast nook complete the kitchen area. Returning to the foyer, a welcoming family room bathed in natural light features French doors for added privacy.
Upstairs, 7 more bedrooms are elegantly arranged. The first bedroom boasts a private bath, while 3 sets of two bedrooms are connected by a jack-and-jill style bath. In the center of this level, a generous laundry room with multiple washers and dryers provides ample space.
Sliding glass doors from the kitchen and dining room lead to a grand Trex deck spanning the length of the home's rear. Overlooking the backyard playground, the deck provides views of a park-like space with a built-in trampoline, an upscale swing set, and a walking path surrounding the lush, fenced-in grounds. Conveniently located near Monticello's amenities, this remarkable property offers a luxurious and modern living experience. Additional Information: Amenities:Soaking Tub,Storage,
Location
State NY
County Sullivan County
Rooms
Basement None
Interior
Interior Features Master Downstairs, First Floor Bedroom, First Floor Full Bath, Chefs Kitchen, Double Vanity, Eat-in Kitchen, Formal Dining, Entrance Foyer, High Ceilings, Kitchen Island, Primary Bathroom, Open Kitchen, Pantry, Quartz/Quartzite Counters, Walk-In Closet(s), Walk Through Kitchen
Heating Propane, Forced Air
Cooling Central Air, Wall/Window Unit(s)
Fireplace No
Appliance Convection Oven, Cooktop, Dryer, Electric Water Heater, Freezer, Refrigerator
Laundry Inside
Exterior
Exterior Feature Mailbox
Parking Features Parking Lot
Fence Fenced
Utilities Available Trash Collection Public
Amenities Available Park
Building
Lot Description Near School, Near Shops, Near Public Transit
Sewer Public Sewer
Water Public
Level or Stories Multi/Split
Structure Type Advanced Framing Technique
Schools
Elementary Schools Kenneth L Rutherford School
High Schools Monticello High School
School District Monticello
Others
Senior Community No
Special Listing Condition None
GET MORE INFORMATION

REALTOR®






